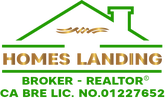1903 Mountain Valley LnEscondido, CA 92029
Due to the health concerns created by Coronavirus we are offering personal 1-1 online video walkthough tours where possible.




Make your long term home buying dreams come true with a grand 4 bed, 3 bath, .5 acre home! A true family home with a full bedroom and bath downstairs with separate entrance. The private & quiet lot boasts a corner & cul-de-sac location. The huge backyard offers mountain views, multiple patio & sitting areas, complete property fencing, a wood pergola with sail shade, mature oak trees, avocado tree, blood orange tree, fig trees, grapes, blackberries, passion fruit, shed, a composting system, a gated front entrance, & grass to play. Plus, the backyard has plenty of room for a pool & ADU. Light and open throughout with vaulted ceilings, skylights, ample windows, french doors, and 3 fireplaces. The sunken formal living room offers privacy & space for relaxing. Entertain in the massive dining room featuring a Z Gallery Italian chandelier. The open concept upgraded kitchen has wood cabinets, granite countertops, newer stainless steel appliances, & a bay nook eat-in area. Upstairs you will find two spacious bedrooms plus the large master suite. Enjoy the tranquil master retreat with an additional sitting area, views of the mountains & trees, spa like bathroom with double fireplace, & a walk-in closet. Additional features include a high end whole house "Honest Water" filtration system, new tankless water heater, a newer roof featuring ember block, Italian tile floors, new exterior paint and trim, wood & pest clearance, newer windows upstairs with a lifetime warranty, blinds in every room, a whole house fan, new HVAC plus 3 mini splits with temperature control in each room, & more!
| 4 days ago | Listing updated with changes from the MLS® | |
| 5 days ago | Status changed to Pending | |
| a week ago | Price changed to $1,399,000 | |
| 4 months ago | Listing first seen on site |

This information is deemed reliable but not guaranteed. You should rely on this information only to decide whether or not to further investigate a particular property. BEFORE MAKING ANY OTHER DECISION, YOU SHOULD PERSONALLY INVESTIGATE THE FACTS (e.g. square footage and lot size) with the assistance of an appropriate professional. You may use this information only to identify properties you may be interested in investigating further. All uses except for personal, non-commercial use in accordance with the foregoing purpose are prohibited. Redistribution or copying of this information, any photographs or video tours is strictly prohibited. This information is derived from the Internet Data Exchange (IDX) service provided by San Diego MLS®. Displayed property listings may be held by a brokerage firm other than the broker and/or agent responsible for this display. The information and any photographs and video tours and the compilation from which they are derived is protected by copyright. Copyright © 2024 San Diego MLS®.
Data last update at 2024


Did you know? You can invite friends and family to your search. They can join your search, rate and discuss listings with you.