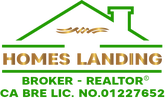2209 Eucalyptus AveEscondido, CA 92029
Due to the health concerns created by Coronavirus we are offering personal 1-1 online video walkthough tours where possible.




Experience unparalleled luxury in this exquisite single-story estate, a private oasis nestled within the exclusive Rancho Verde Estates. Welcome to your personal resort. Custom-tiled, formal foyer with a dramatic rotunda welcomes you. Soaring 10-foot ceilings and extensive crown moldings set the tone for this masterfully designed residence. The seamless flow of this single-story home with no Mello-Roos or HOA fees offers unparalleled convenience and accessibility. The formal living room, adorned with a marble fireplace and bespoke mantel, boasts stereo speakers, recessed art lighting, and custom built-in cabinetry. At the heart of the home, the gourmet center island kitchen features a show-stopping waterfall island with newly installed marble countertops. An adjacent butler's pantry, is complete with a Sub-Zero wine fridge and elegant glass cabinets. The family room, wired for surround sound, offers a marble fireplace and a built-in entertainment center, creating a calming space for relaxation. Discover an entertainer's paradise designed for the ultimate resort experience. The magnificent backyard boasts a sparkling, heated pool and spa, complemented by a serene waterfall and a tranquil koi pond. Gather with friends and family in the incredible outdoor gourmet gazebo kitchen. This fantastic covered area, complete with stainless steel appliances and a Dacor grill, is perfect for lively al fresco dining and making lasting memories. An inviting outdoor fireplace provides the perfect ambiance for gatherings and unforgettable evenings under the stars. Cultivate your passion in the beautiful, fenced-in garden adorned with mature fruit trees. For the golf enthusiast, a private golf area featuring a sand trap, chipping range, and putting green offers endless enjoyment. This exceptional residence also features a dedicated bonus office with a full wall of custom cherry wood cabinets, a four-car garage with built in storage, and advanced systems including an OWNED solar system, high-efficiency appliances and dual-zone heating and air. The primary bedroom, a sanctuary of comfort, includes a built-in entertainment center, linen cabinets and a serene sitting area with bay windows. The luxurious primary bath boasts a double vanity with stunning marble countertops. All bedrooms have ensuite bathrooms. More than just a home it's your own personal paradise.
| 2 hours ago | Listing updated with changes from the MLS® | |
| 4 weeks ago | Status changed to Active | |
| 4 weeks ago | Listing first seen on site |

This information is deemed reliable but not guaranteed. You should rely on this information only to decide whether or not to further investigate a particular property. BEFORE MAKING ANY OTHER DECISION, YOU SHOULD PERSONALLY INVESTIGATE THE FACTS (e.g. square footage and lot size) with the assistance of an appropriate professional. You may use this information only to identify properties you may be interested in investigating further. All uses except for personal, non-commercial use in accordance with the foregoing purpose are prohibited. Redistribution or copying of this information, any photographs or video tours is strictly prohibited. This information is derived from the Internet Data Exchange (IDX) service provided by San Diego MLS®. Displayed property listings may be held by a brokerage firm other than the broker and/or agent responsible for this display. The information and any photographs and video tours and the compilation from which they are derived is protected by copyright. Copyright © 2025 San Diego MLS®.
Last checked 2025


Did you know? You can invite friends and family to your search. They can join your search, rate and discuss listings with you.